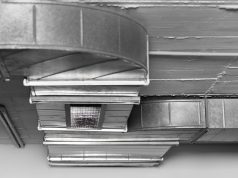
While most of us don’t like spending a lot of time in the bathroom, it’s one of the rooms we use the most. That’s why comfort, safety and accessibility matter here almost more than anywhere else in your home. But what can you do to maintain the functionality and comfort of the bathroom without making it feel sterile? Here are some of the best bathroom designs for retirees.
Build a Walk-in Shower
Putting in a walk-in shower is one of the easiest bathroom renovations you can make. A walk-in shower is safe relative to a bathtub, since you don’t have to step over a lip. They also offer enough space for two people if you need help or a shower stool if you need to bathe yourself sitting down. Easy to clean showerscreens make showering more convenient, since you don’t have to lean over to scrub the surface. A gentle slope in the shower will keep water inside the shower while ensuring water doesn’t pool on the surface. And it will prevent water from splashing outside of the shower, so you won’t have to worry about slipping as you step outside. You can add a walker or other support systems at the entry to the shower if necessary. Consider dual-purpose items such as a wide solid shelf built into the wall of the walk-in shower. This can serve as a support bar without looking like one.
Install an Accessible Toilet
We use the toilet several times a day. But unfortunately, this daily routine becomes more difficult with age. So how do you make this process as quick and easy as possible? Start by making sure the toilet is easily accessible. Remove the door to the water closet and install a half-wall. This not only gives you privacy but acts as a major support when you need it. It also allows others to gain access to you if there’s ever a problem. Another factor to consider is the toilet itself. Consider installing a wider, deeper toilet. Not only does this accommodate someone who is heavier, but it means they don’t have to work as hard to get into position. This is another place where solid shelves that can double as support bars are invaluable. The next step is a wall hung toilet. Wall hung toilets can be hung at any height, which allows you to choose the height which is most comfortable. It also has the side benefit of being easier to clean.
Change Your Storage Arrangement
For retirees, leaning over to grab a toilet scrubber off the floor or get rolls of toilet paper under the sink isn’t that easy. The solution is to rearrange the storage in your bathroom. Get rid of any supplies under-the-sink so that no one has to lean down. If you install a roll-under sink or vanity, ensure that items are reachable by the person when seated, as you want to prevent people from reaching up for items at an angle.
Install a Roll-Under Sink
Raise the sink and vanity to 32 to 33 inches. Protect the hot water pipes in particular. Then introduce a roll-under seat. This allows someone who can’t stand or has balance problems to sit at the sink while brushing their teeth or performing other acts of self-care. Also ensure that the mirrors are at a comfortable height.
Upgrade the Hardware
Bathroom hardware must be accessible to everyone. A good first step is replacing any knobs with levers. Make sure temperature and volume controls for the shower are also accessible via lever handles. You may need to move fixtures to the side of the sink or tub instead of the traditional location.













