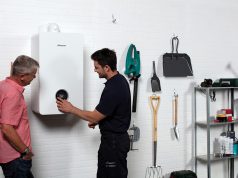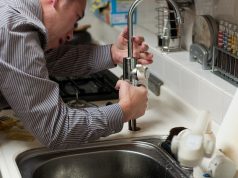
In a world where testing and compliance with safety requirements is a necessity, it’s integral to be cautious at every step. One single mistake is enough to lead to destruction.
With the steady growth of the industrial sectors, emissions from factories could disrupt the environment and put buildings and commercial complexes at an unwanted risk.
To mitigate this risk, many people are turning to air pressure testing which is proving to be an excellent solution. Required in all forms of commercial complexes, corporate offices, and residential dwellings, air pressure testing is also available at competitive prices.
However many still struggle to understand the concept, its importance and how it can be helpful to them. To solve that, let’s take a look at why and how it is the need of the hour.
Introduction
Air leakage refers to air escaping from the openings and cracks of your building causing severe damage. This is where air pressure testing comes into the picture. With this technology, it becomes easier to quantify the overall intensity of air pressure. Maintaining a continuous air barrier helps to identify and maintain air permeability on your property.
Air pressure testing is a dynamic approach to ensure the air tightness of a particular building. With this test, the primary goal is to check the air permeability or any sort of leakage. This is especially important for new buildings or for properties that have been renovated. For example, a simple siding construction project or a roof remodelling job can potentially affect the air tightness in a building.
An air pressure test plays a pivotal role in ensuring that your property does not suffer from loss of heat or air. It usually comes in two forms – hydrostatic and pneumatic testing.
Usually performed at the completion or the final stage of building a residential or commercial property, the ultimate goal is to pinpoint air leakage paths or cracks. Additionally, it is an important part of the building regulations, which must be adhered to at all costs.
Why Is It Required?
With the rise in the uncertainties of climate change and increased pollution, a building or commercial property has a good chance of falling prey to impairment. Economically, a building that allows air to escape is believed to be less energy-efficient as compared to others.
Maintaining good quality standards is essential, not just for peace of mind, but also for compliance. Moreover, air pressure testing can also help you identify problem areas and find apt solutions.
Employing air pressure testing would require a dedicated team effort. From condensation problems and control ventilation to checking the retaining and overall carbon emissions, it is best to consult professionals.
By consulting experts, you will have an in-depth understanding of any loopholes that are likely to pose a threat in the future. Besides, if the repairs are done in the initial stages, safety is guaranteed.
How Is It Performed?
Before the test, make sure you’re providing appropriate information to the testers to help them carry out testing measures in the most efficient way possible.
The blower door test is one of the most popular measures used for air pressure testing. It involves checking air leakage that can be measured using pressurising or depressurising methods to see the flow of air at a given pressure. Infiltration and permeability are the measures that help you determine the cubic metres of air leakage. Greater airtightness means less loss of energy and a considerably lower emission rate.
Background ventilation assessment is also a standard norm of air pressure testing. Compressed air-based systems are designed for enclosure integrity at low pressure.
A powerful example of a portable tool is Pulse, that demonstrates energy efficiency and performance standards. It is a type of system that focuses on air measurements representing normal inhibited conditions.
This is how air tightness is calculated:
- A large fan will be installed, usually in a doorway setting
- Air permeability design will be determined by an architect to assess the maximum allowable permeability.
- Complete attention will be given to flooring, skirting boards, soil stacks, kitchen units, wrongly installed trickle vents, doors and windows, latches, & others.
- Remedial work and retesting will be required at the outset to avoid any disruptions in the long run.
The suitable time to carry out the testing procedure is after the development of buildings which is the final stage. Checklists are provided as per the protocol and utmost care is taken during the testing process. Testing time usually doesn’t take longer than two hours. However, it also depends on factors like site setting, floor plans, and elevations.
Once the testing procedures are done, a green signal from the testers is a reliable indication to start occupying the complex/building.
Sum It Up
Air pressure testing plays a crucial role in ensuring safety norms and adhering to the regulations laid down by the government. As a recognised approach and widely used method, it helps you prevent any dysfunctionalities in the future.
Now that you know all about air testing, you can protect yourself from those pesky problems that could arise due to air leakage and keep yourself safe at all times!













