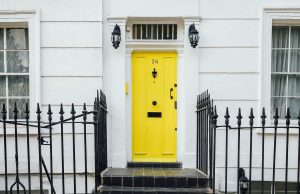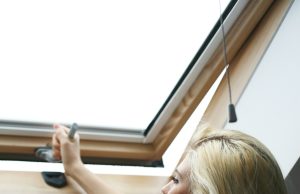
The main reason a building acquires a listed status is due to its historical significance or architectural importance. Listing prevents unwarranted alterations and modifications and helps preserve its spot in the local historical timeline. Therefore, adding a glass house extension to a listed buildings comes with strict restrictions that need wise navigation. A great example of an industry expert and is London-based structural glazing specialists Glasspace.
There are three listing categories, from the most significant to the least, respectively. They are grade I, grade II*and Grade II. Buildings in grade I and II*are the best of the best, and minimal or no extensions on them are permitted. Most residential buildings fall under grade II and have some allowance for alterations and extensions.
There are several ways to add an extension to the listed structure, but the most common way is using glass house extensions. Read on to understand everything you need to know about glass extensions on a listed building.
Why a Glass House Extension Is Suitable on Listed Structure
Glass extensions are popular mainly because of their transparency. Adding a transparent glass extension does not obstruct the view of the listed house. Low iron glass provides the best transparency due to its low iron oxide content. For a more extensive view of the building, frameless glass structures are the best option since they minimise space occupied by the frame while increasing the glass space.
When modifying the listed building, regulations require the use of similar materials and structures. However, for extensions, the additional structure must be entirely distinct from the listed building. A glass house provides the needed distinction such that the extension stands apart from the listed house.
Approval From Local Authorities
Before any construction work begins, there must be approval from the local authorities. While clear laws govern the protection of listed buildings, their implementation is subjective. A conservation officer will inspect the building and probe into the proposed extensions before giving the go-ahead. There are several factors to look into during the inspection of a listed building for an extension, including whether the reason given for the extension is legitimate.
Consulting professionals will provide better success in the application process. An architect will give credible insight into structural integrity matters while the conservation officer will guide on legal procedures to undertake.
Where You Want the Extension
An important consideration to make before venturing into extending the listed structure is to analyse why it was listed. Some buildings obtain listing status due to their significance in history, while others have specific features that cause them to be protected. For any building listed due to its unique features, it would be considered a violation to add an extension that blocks the feature. For this reason, many consider adding the extension at the back of the house away from public view.
Design of the Extension
When designing the glass extension, it is essential to consider the listed house’s structural integrity and architectural design. Two key considerations are ventilation and energy efficiency. Insufficient ventilation could affect the listed house by compromising on the structure’s reliability. It could also make the inner rooms damp and unsuitable for living.
In terms of energy efficiency, the distribution of light is an essential factor. That is why a glass house is a suitable design since it is transparent and allows light to penetrate the inner chambers behind the extension. Moreover, light reflection should be enough to ensure inner rooms do not become darker during the day due to the glass extension placement.
Additionally, the extension design should complement the character of the listed house. Although it is entirely subject to the user, it should come naturally not to take away from the house’s beauty but to add to it instead.
The Size of the Extension
The size of the glass house also determines whether the project will get approval. Apart from not obstructing any important features of the listed building, the extension should also not tower above the structure. Regulations require that the extension should be smaller than the original structure to avoid shielding it from public view.
Involving Neighbours in the Planning
It is critical to include neighbours in planning extension project as much as the local authorities. Their views on the extension will determine whether the authorisation is approved or not. The law allows them to launch a complaint should the glass extension block their view. Besides, the glass installers may need to enter your neighbour’s property during construction, and prior permission is necessary. Additionally, any construction close to their wall or sharing their wall will need their approval.
Informing neighbours on the planned extension will help them prepare in advance in case of any inconveniences. These could be in the form of roadblocks, noise during construction, or the interruption of power and water supplies.
Choosing Window Frame Material
Approval for using wood as window frame material will most likely be quicker to acquire than any other. Aluminium is acceptable in rare situations, while uPVC is a no-go zone according to the construction regulations. Timber frames are elegant but require high maintenance to retain their original aesthetics. An excellent selection of wood would be oak used for many centuries as a frame material.
Extending listed buildings can be a tedious process, but it will be easier to navigate to completion with the above guidelines. Ensure you research extensively on the history of the building and work with professionals and the local authority all through the process.













