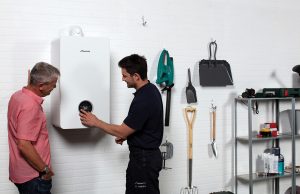
Converting a loft is an ideal way to create more space in your home. Before you rush out and begin your conversion project, there are a few things you should consider. Follow these tips to ensure your conversion goes as planned.
Can you convert your loft?
Not every loft can be converted. You need to make sure your home can support this structural addition. Are there other loft conversions in your neighbourhood? If you find similar homes with conversions, it’s a good sign that your home can also handle one.
You should measure the head height to make sure you have enough room to stand. Ideally, you want at least 2.2 meters. While most modern homes have adequate head height, some older Victorian homes do not.
Make sure your home can take the added weight of a loft conversion. A new room means more weight for your home. While it may only be a modest increase, you still need to make sure your foundation can hold the extra weight.
Pick the right type of conversion for your home
Typically speaking, you’ll need to choose between four types of loft conversions: dormer, hip-to-gable, mansard, and roof light. You’ll need to weigh several factors to make a decision, including the cost and age of your home. Mansard conversions are often the most expensive, while roof light can save you the most money.
Before you make a decision, speak with a tradesperson to find out what each type of conversion entails. You should also view photos of each option to make sure you pick the style that best suits your home.
Other things to consider
Once you decide on a style, you also need to figure out other logistics. What about insulation? You want to make sure you fully insulate your conversion while building to keep your home energy efficient. Sound insulation is also a good idea. Soundproofing your conversion will add more privacy and prevent noises from bleeding into other rooms.
Safety is another concern. Make sure the windows in your conversion are large enough to crawl out of in case of a fire. You may also need to install a fire door at the top or bottom of the stairs. Remember to allow 30 meters of fire-protection for each floor.
Hire a skilled builder
Converting a loft isn’t a task that you should DIY. There are too many risks involved. Plus, you need to make sure your new conversion meets all the standards of the building regulations. While you may not need to obtain planning permissions, you still need to have a scheme approved by your local building control office.
To make sure everything goes smoothly, it’s best to hire a tradesperson who has experience doing loft conversions. Ask to see their previous work before hiring anyone. If you know a neighbour who has a conversion, ask them who they used. Would they recommend the builder?
Always get a minimum of three quotes for the project. Taking these steps will ensure you choose the best builder for your conversion project.













